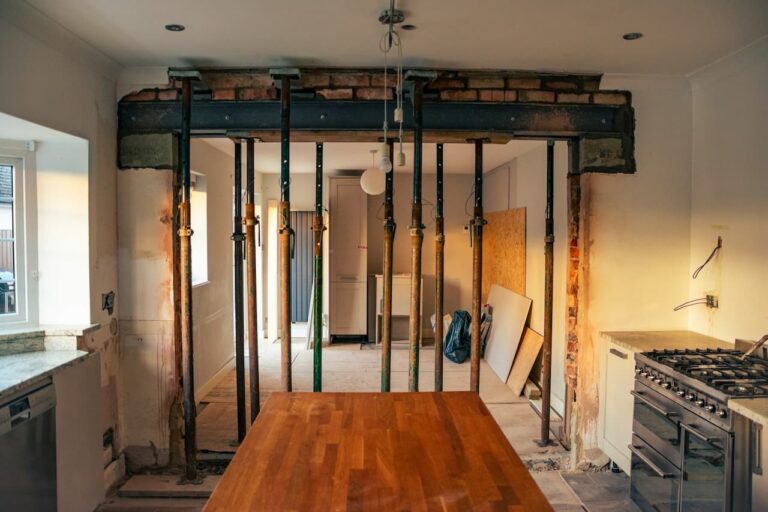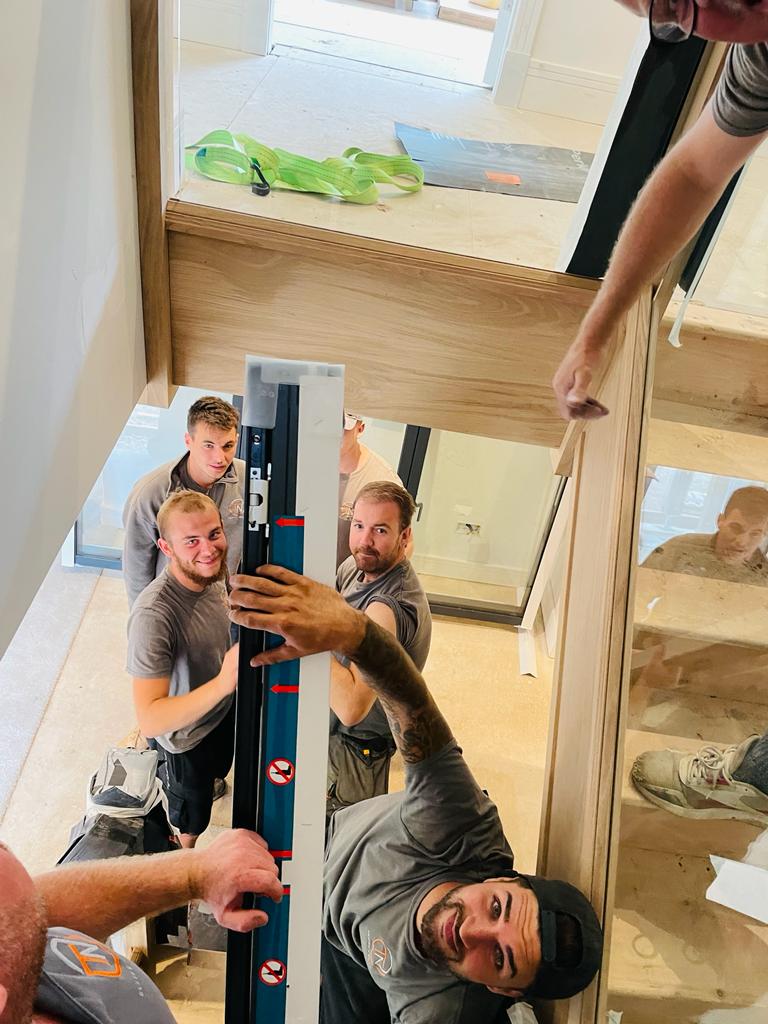Building regulations are designed to standardise building projects and construction work – ensuring that any work undertaken on a property or commercial building is in line with nationwide and local regulations.
As a property or homeowner, you may have been told that you need to make a building regulations application ahead of starting work – making clear your intentions and checking that the work you want to do falls within the parameters of the regulations.
In this article, we’re taking you through the process from a beginner’s perspective – considering what building regulations cover, what you need to do, and how to ensure that you have all the right checks in place before starting your work.
Why are building regulations important?
The basic principle of building regulations is a goal to meet the minimum standard for design and safety in a building. This is an important step in any work that you want to do to or within your property, as it ensures that the work you are carrying out is approved by the government and your local authority.
By standardizing the principles of building regulations, authorities across the UK can operate under the same guidelines and ensure that buildings across the country are safe and secure.
The way that building regulations work is via an application that property or homeowners can submit outlining their proposed work. This can be submitted as a full plan to check compliance, a building notice application two days before work starts, or a regularisation which is submitted post-work.
What are the drawings you need?
The aim of building regulations drawings is to clearly outline the proposed works that you want to carry out, taking into consideration construction and elevation, insulation, features, and details like electrics and water access. This is as much about safety as it is about the structure and aesthetics of building work, so it’s important to be thorough and pay a reputable architect to pull together the right drawings for you.
As a general rule, it is advised that you submit:
- A section plan drawing that outlines the construction of walls, insulation, joists, floor levels, room heights, and stairs on the inside of the property
- A basic plan and elevation drawing which clearly depicts the scale of the work in line with the existing building
These drawings should be clearly annotated with information including materials, drainage routes, electric lines, and more. If you reach out to an architect, then the chances are that they will work and liaise with their own technicians to produce drawings which cover these key checkpoints and provide all the information you need to support your application.
A guide to the different stages of building regulations
Once you have the drawings ready to go, you need to make an application. This will be one of the three application types mentioned above – a full plan application, a building notice, or a regularisation application.
1. A full plan application is submitted before any work starts and gives sufficient time for work to be approved. Your builder can then follow the approved plans with ease, without the need for any rectification or correction work during construction.
2. A building notice is submitted as a basic notice of intended work and can be submitted two days before work commences. If the work is straightforward then this is a certainly an easier type of application to fill out and submit, though the local authority can request changes during construction if something does not comply with regulations – and you will find that there is no pre-approved plan to work to.
3. A regularisation application is submitted when work has been completed without prior notice, with a surveyor coming to inspect the work and ensure it meets regulations. If not, technical changes may be required, and alterations may be recommended to ensure the building meets regulations.
The three applications for building regulations have their own benefits and drawbacks. The full plan regulation application tends to be recommended for those with time to pull together the drawings and wait for a response, as it ensure that every part of the project is carried out in line with compliance.
How do you get a regulatory approval certificate?
In order to receive a regulatory approval certificate, you need to submit a full plan application.
If you submit a building notice, you may find that your site and work are inspected during construction, but you will not receive any form of approval certificate relating to your project.
Can you start a build without regulations?
There is nothing to stop you from starting a building project without regulations approval – however, if you do this and the building is later found to be in breach of local compliance and building regulations specifications, then you may be ordered to make changes or even reverse certain elements of the work.
It is also worth noting that not all building work falls under building regulations, and that some projects can be carried out without any approval – for example, like-for-like appliance switches in your property, repairs and maintenance work, and changes to existing electric circuits.
To avoid confusion, it is highly recommended that you submit a proper full plan application prior to commencing building work, or at least find out if the work you want to carry out falls under building regulations.
How much does a building regulations application cost?
Finally, to cost.
The cost of your building regulations application and certificate will depend on your local Building Control Body, the number of dwellings they need to inspect as part of the application, and the type of work involved.
Typically, fees for building regulations come out to around £100 to submit full plans and an additional fee of between £200 and £400 for inspections. Once complete, and if your building is approved, then you will receive a certificate.
We hope this advice helps when it comes to understanding building regulations – what you need to do, why, and how to go about it. For more advice like this, contact TN Design & Build directly.








