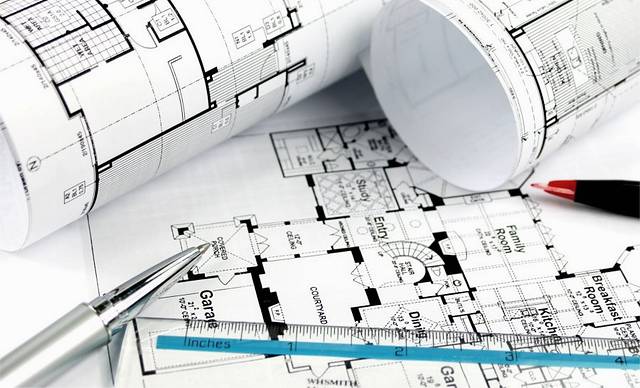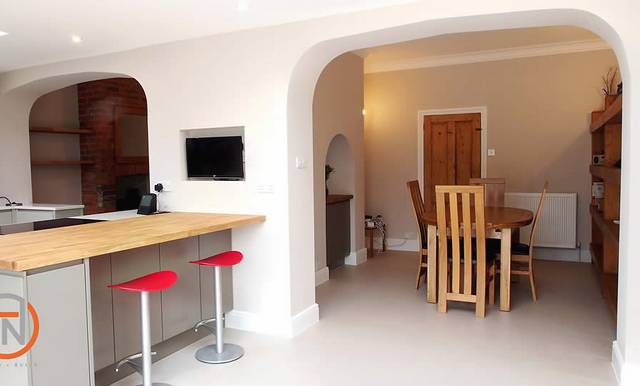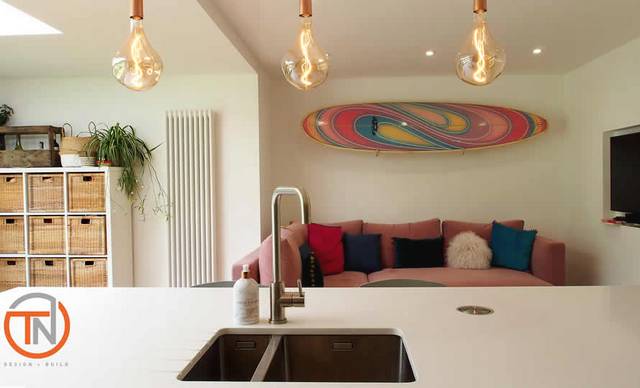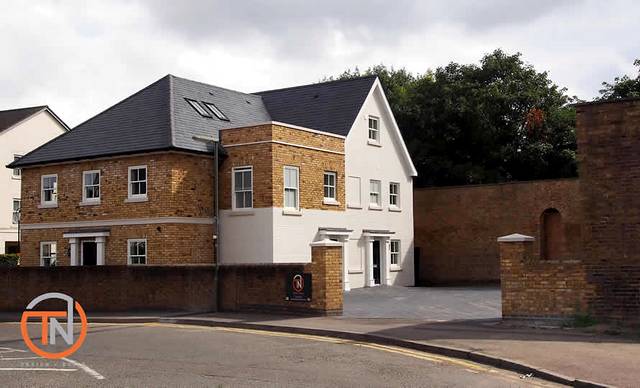Architectural Support
Providing logical steps to reach your goal.
Stage By Stage Clarity

The requirements of design, planning, building regulations and construction can seem complex. Breaking them down into practical modules adds understanding on the approach and cost.
Our architectural work schedules also fit with the RIBA 2020 design stages. The two coming together to ensure a well structured project, which continually moves forward.
The first schedule takes you to the point of submitting planning approval, the second covers building regulations and construction details. Others offer 3D visualisation and a full cost review.
From keeping you informed, to meeting legal requirements, they make a build happen, help to eliminate error and bring the vision of a new home into reality.
Schedule A: Planning Approval

This schedule is a requirement for most projects and covers RIBA stages O to 3. Submitting a planning application to the local authority for approval is a core aim, alongside other benefits.
Permitted development is a legal requirement and begins by identifying the best strategy to meet your needs. Then information gathering, a survey and drawings defining your plan.
Concept designs based on your brief are part of this, an opportunity to hone ideas and select a preferred option. Potential costs are discussed at each stage, to aid decisions.
A similar process follows for elevation options, based on your preferred plan. They can be sympathetic to the existing building, or explore a fresh mix of materials and architectural styles.
With your decisions made, drawings can be finalised to produce a cohesive design and a planning application submitted. An essential process, yet one which stimulated thought and choice.
Schedule B: Building Regulations

Details for construction are added to the drawings, including materials to be used. Technical notations are entered, to help the construction team set out the site.
Other detail will show key junctions between elements of the building to be created. The architectural, structural and mechanical elements are brought together.
The drawings will be accompanied by a building regulation notes document, outlining compliance with the latest regulations. A finite plan is in place for your new building.
Schedule C: 3D Visualisations

Looking forward to a new, or improved home appearing is natural. All the better if you can have a clear vision of this before the build and as an aid to decision making.
We are highly skilled in producing 3D visualisations, using packages specifically suited to your needs. They help you to see subtle design options, enhancing a creative process.
The views produced can range from conceptual models of the core design, to internal views. Spaces you will live in are brought to life, with furniture and fittings included.
There are cases where 3D presentations can assist with difficult planning proposals. Simply as a chosen option, they assist greatly as a link between your vision and a building to match:
Schedule D: Detailed Cost Review

Once building regulations drawings are complete, a comprehensive, line by line cost summary can be created. This is invaluable for a new build and adds clarity to any complex project.
Each aspect of the build is shown with the cost of individual materials involved and associated work. A clear picture of financial requirements for sections and the total build.
This can be a valuable contribution in matching the build to your budget and bringing confidence to the project. A home is about more than money but this still needs careful management.
Your architect is there at all times to assist in cost management, offer building, or planning advice, or help you to visualise a project before this begins. You are welcome to:
